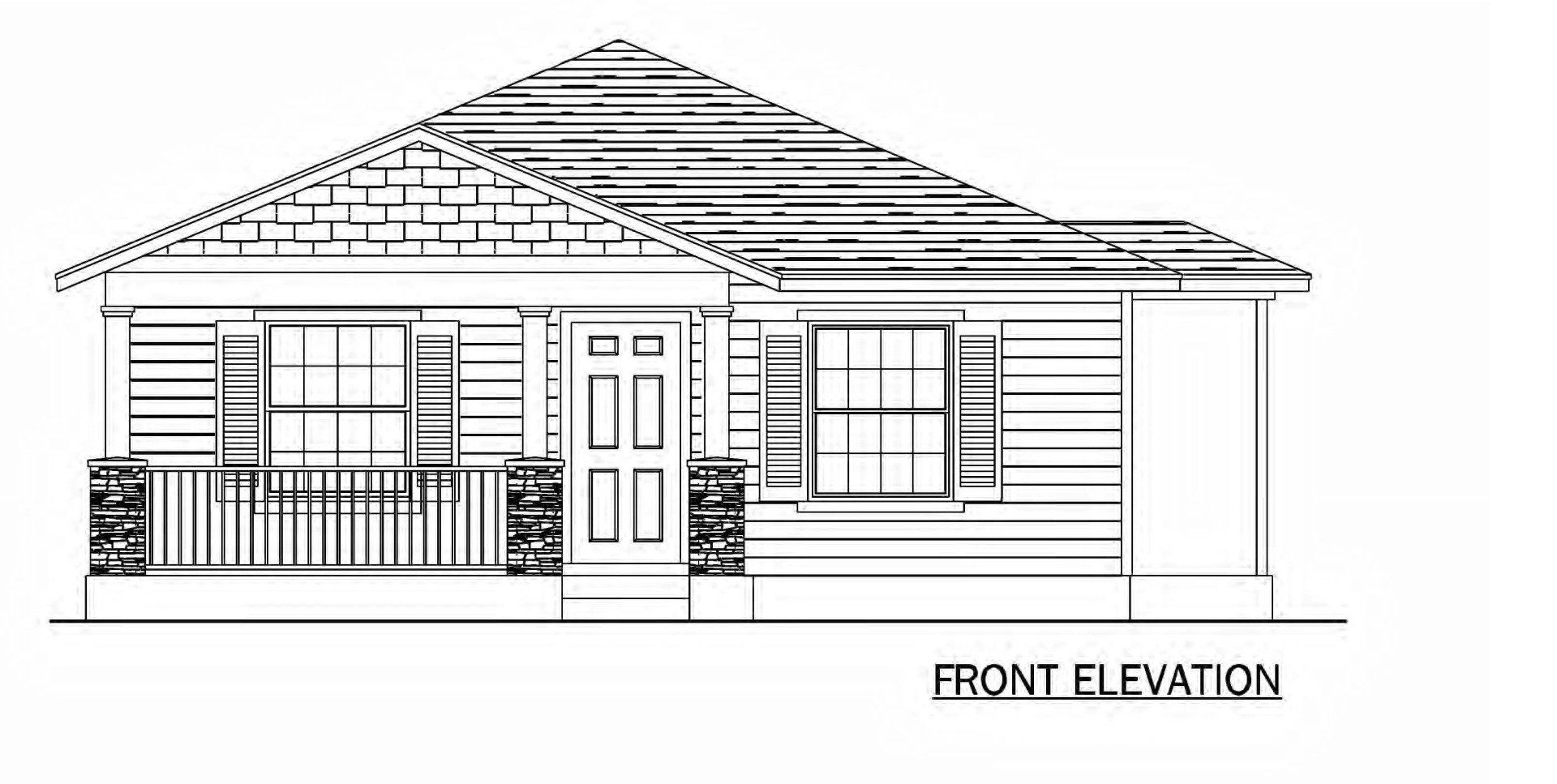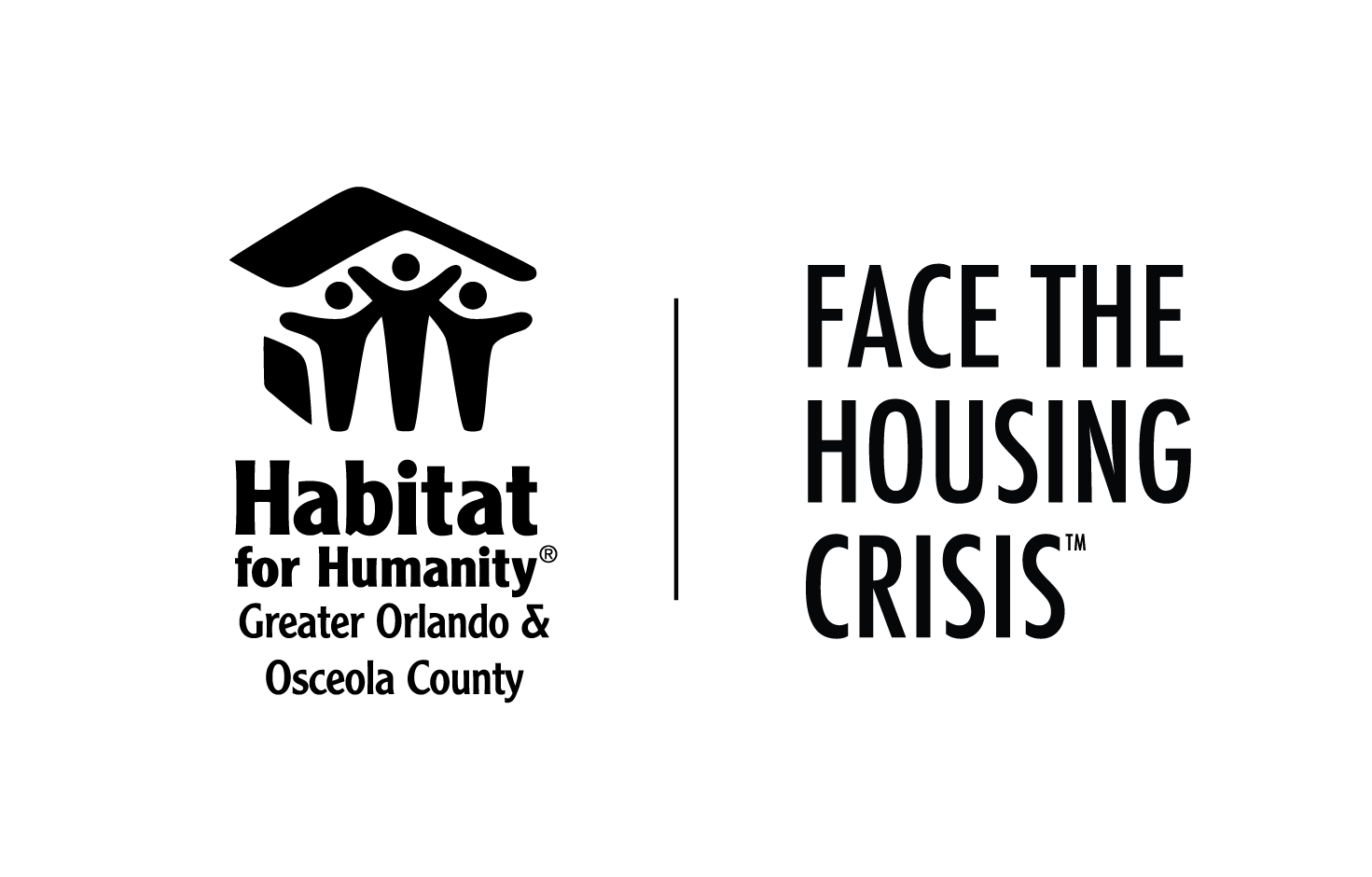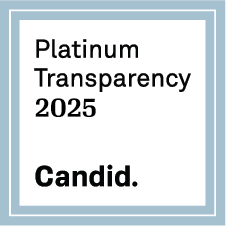THE MERIDIAN FLOOR PLAN
Meridian
A popular floor plan for new build homes in Holden Heights is The Meridian. This home centers around the living spaces: an open-floor area that includes the great room and kitchen. This three-bedroom, two-bathroom floor plan allows for some added privacy with the living spaces placed at the front of the house.
Imagine inviting guests in from your roomy front porch straight into the heart of your home: the great room. Continue entertaining them from your open kitchen, which will include new appliances courtesy of Habitat. On a more functional note, this floor plan provides plenty of storage with a laundry room, linen closet and outdoor storage closet.
The Meridian homes come with all the add-ons of a Habitat home: included items such as a security system and window blinds, Florida friendly landscaping, and an energy-efficient design.
Please note: Column stonework is no longer available on this model.
Here's a virtual tour of our Artisan floorplan, which is very similar to The Meridian:
Everything you need, all in one place
Join Our Interest List
Useful links
Contact info
Habitat for Humanity Greater Orlando & Osceola County
4116 Silver Star Road
Orlando, FL 32808
(open by appointment only)
Telephone (407) 648-4567
Fax (407) 648-4450
HABITAT FOR HUMANITY GREATER ORLANDO & OSCEOLA COUNTY IS AN EQUAL HOUSING LENDER. NMLS# 1891914.
HABITAT FOR HUMANITY GREATER ORLANDO & OSCEOLA COUNTY DOES NOT DISCRIMINATE BASED ON RACE, COLOR, NATIONAL ORIGIN, SEX, AGE, OR DISABILITY IN ITS PROGRAM OR ACTIVITIES, EMPLOYMENT, OR IN THE COURSE OF BUSINESS.
All Rights Reserved | Habitat for Humanity Greater Orlando & Osceola County







